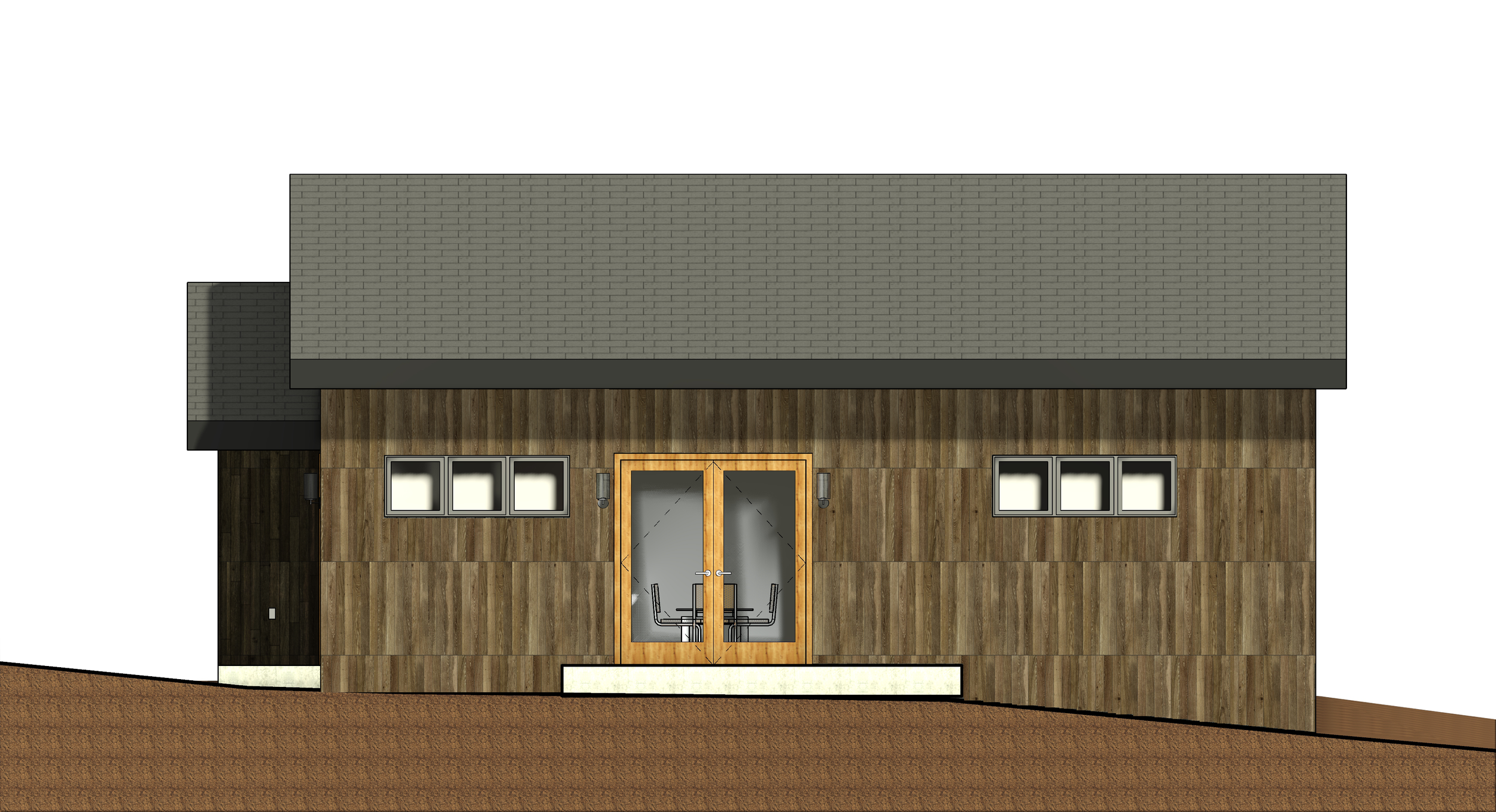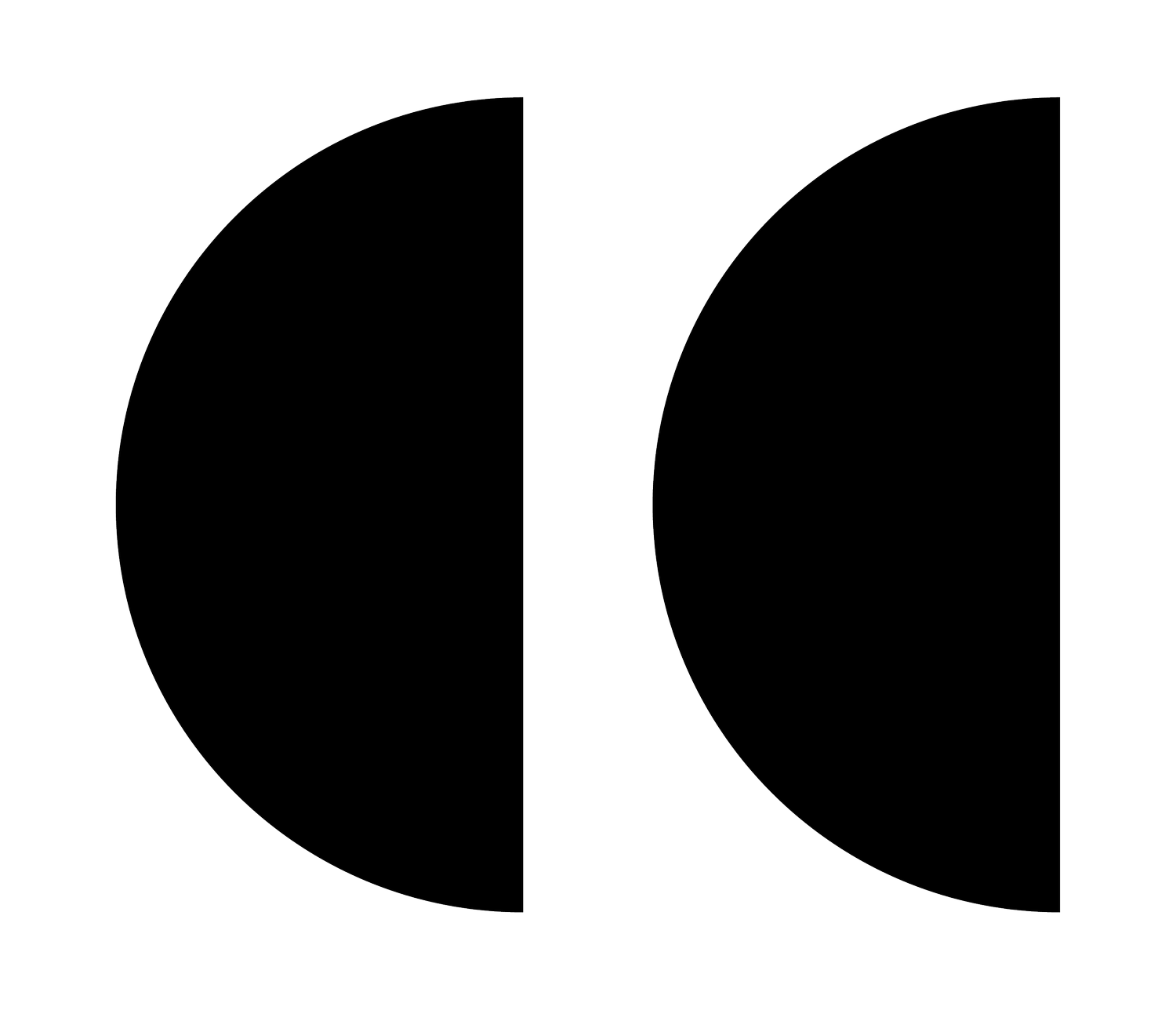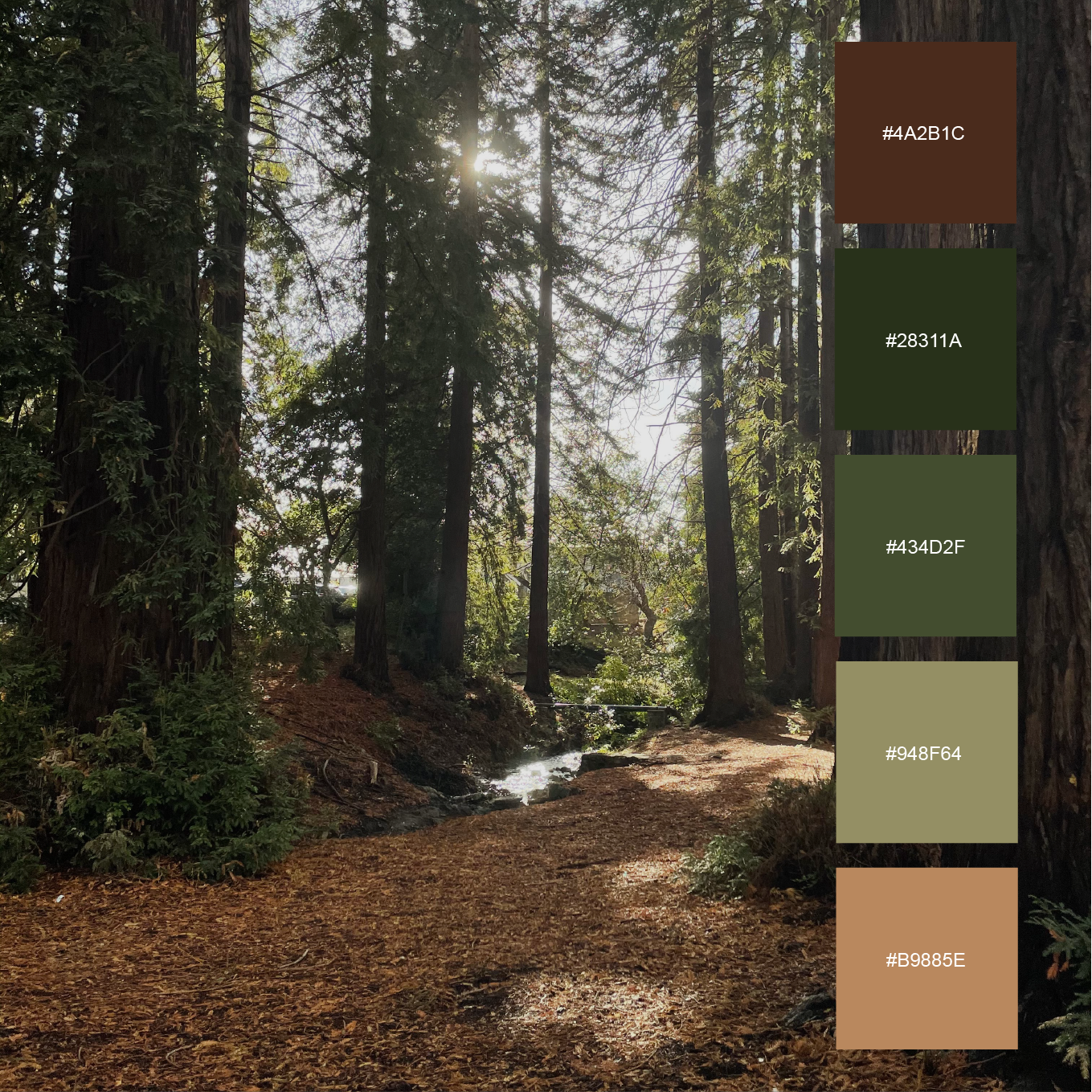Design Development & Our Integrated Approach
At Creates Cool, the Design Development (DD) phase is where your project begins to take shape in finer detail. This is the stage where every element is refined, ensuring the design is both beautiful and constructible. What sets us apart is our integrated, overlapping process that allows Design Development to begin early and continue seamlessly alongside other phases, such as permitting and construction documentation. This ensures that no time is wasted, keeping your project on track.
Our Goals in Design Development:
Design Development builds upon the foundation set during Schematic Design, adding layers of detail and refinement. During this phase:
Refining the Design: Portions of the design are tweaked to ensure constructibility while maintaining the original vision.
Resolving Details: Every finish, fixture, and material is carefully considered and finalized to achieve the perfect balance of form and function.
Open Communication: Continuous collaboration between our team and the client ensures that the evolving design satisfies all expectations.
How Creates Cool Stands Out:
Our integrated approach means that Design Development doesn’t happen in isolation. Instead, it overlaps with permitting and Construction Documentation, ensuring a smooth and efficient process.
A Seamless, Overlapping Process
Early Start, Flexible Continuation: Design Development begins as early as the Schematic Design phase and continues through permitting as needed. This flexibility allows us to make adjustments and refine details without delaying progress.
Parallel Progress: Because of our integrated workflow, work on finishes and fixtures can continue while we navigate the permitting process. This approach ensures that decisions are made efficiently, without holding up the Construction Documentation timeline.
Coordinating with Consultants: We work closely with structural, mechanical, and other consultants during this phase to ensure technical feasibility and compliance with permitting requirements.

Your Role as Our Client
Your input is crucial during Design Development. Here’s how you can contribute:
Share Your Preferences: Communicate your likes, dislikes, and preferences for finishes, fixtures, and materials.
Collaborate on Ideas: Share mood boards, design inspirations, and thoughts on how you want the final spaces to feel.
Approve Consultant Feedback: When applicable, provide timely approvals on structural or technical recommendations from consultants.
Why Our Approach Works:
Streamlined Timeline: By overlapping phases, we eliminate bottlenecks and maintain momentum throughout the project.
Enhanced Collaboration: Our open, ongoing communication ensures every decision aligns with your vision.
Refined Results: A flexible process allows us to achieve the highest level of detail and craftsmanship, even as the project progresses through permitting and construction.
At Creates Cool, the Design Development phase is about bringing your vision into focus while maintaining efficiency and flexibility. By seamlessly integrating this phase into the larger process, we ensure your project moves forward without delays, resulting in a design that is both inspiring and ready for construction.







